About Indigo Collective
Indigo Collective is an Atlanta-based multi-disciplinary marketing collective focused on the built environment. They take a comprehensive approach that includes both visual and experiential design. They specialize in office, mixed-use, multi-family, condo, hotel, and adaptive reuse projects.
One & Three Gleenlake
The One and Three Glenlake campus consists of two high-rise office buildings located in Atlanta. The identity would include logos for the whole campus, One Glenlake, and Three Glenlake. After the interior renovations, new photography was captured to use in the marketing and sales books. A custom site was developed with information on availability, an interactive map of surrounding amenities, and a tenant portal.
Textures in the final interior finishes provided a library graphics to pull through to printed material, wayfinding, and wall installations.
Identity
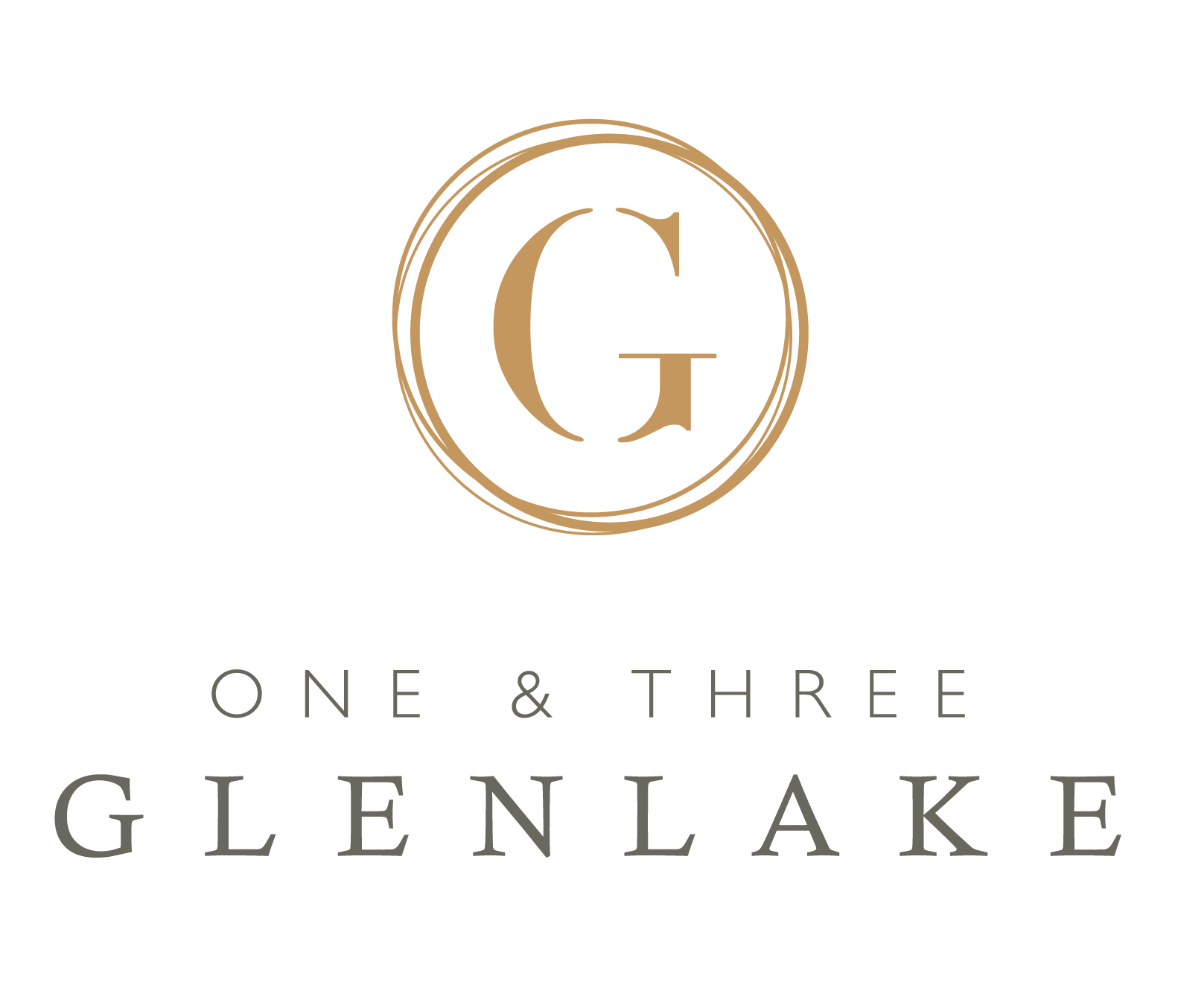
-
RGB: #3D3D38
-
RGB: #028299
-
RGB: #E2DDC4
-
RGB: #C49960
-
RGB: #68685E
Colors
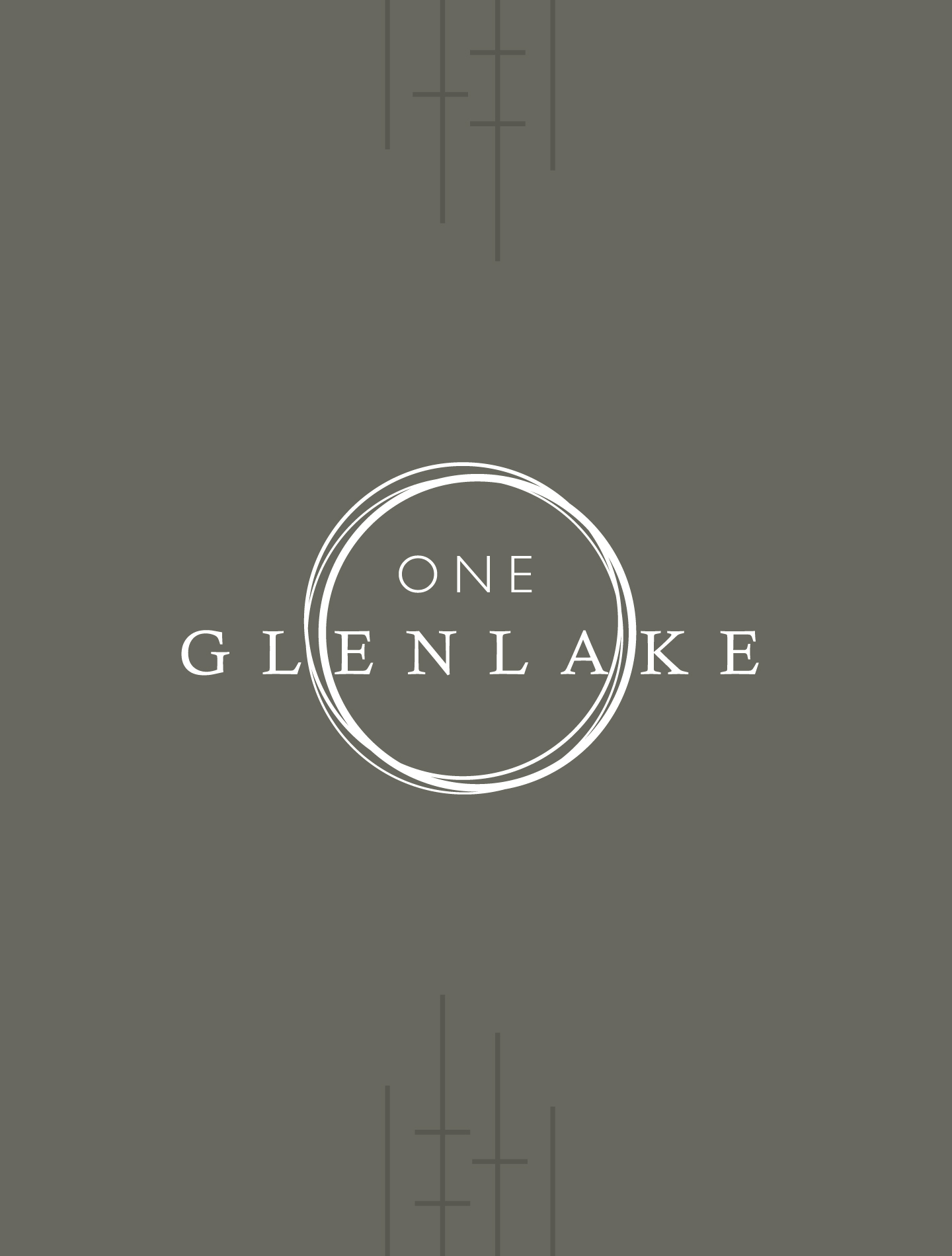

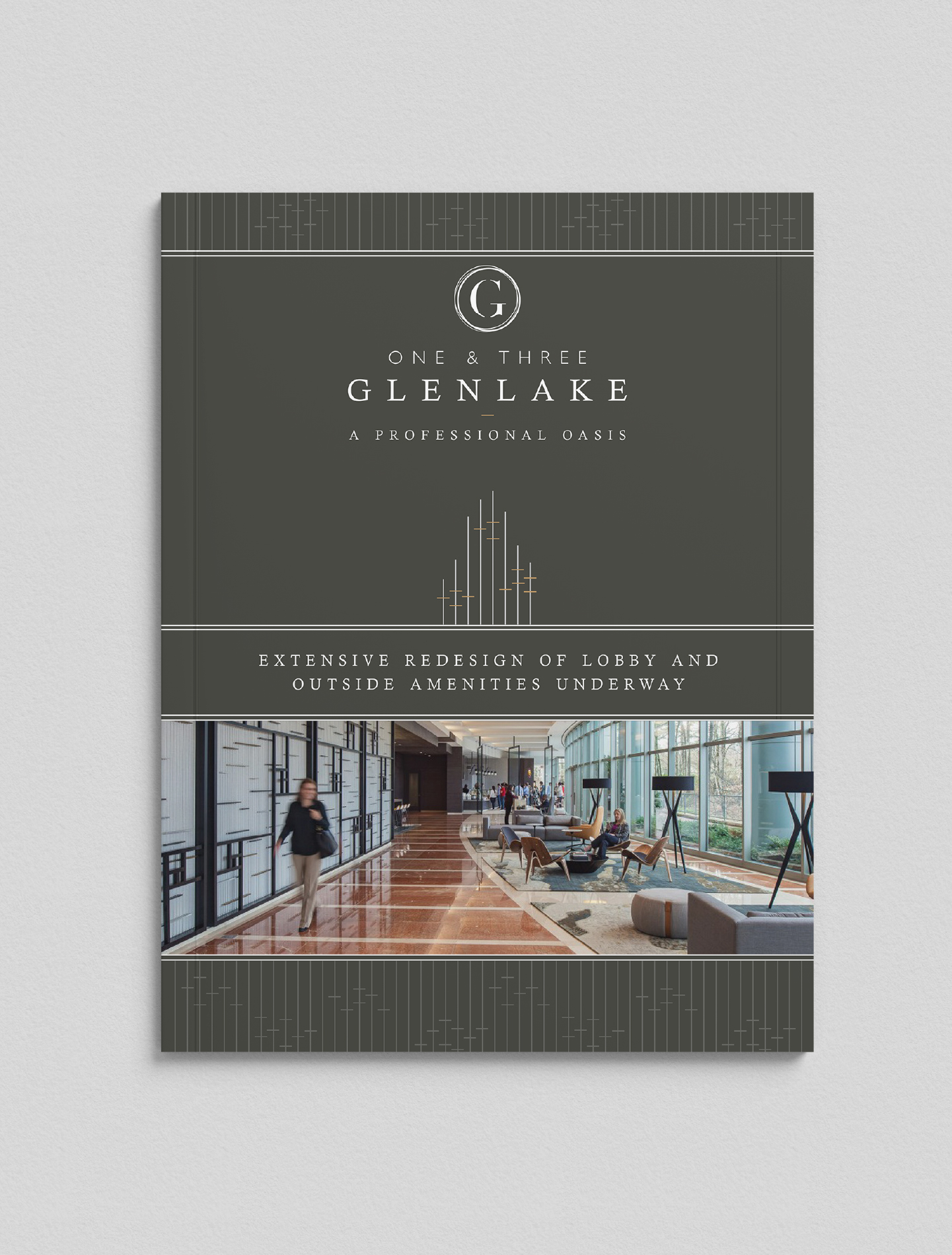

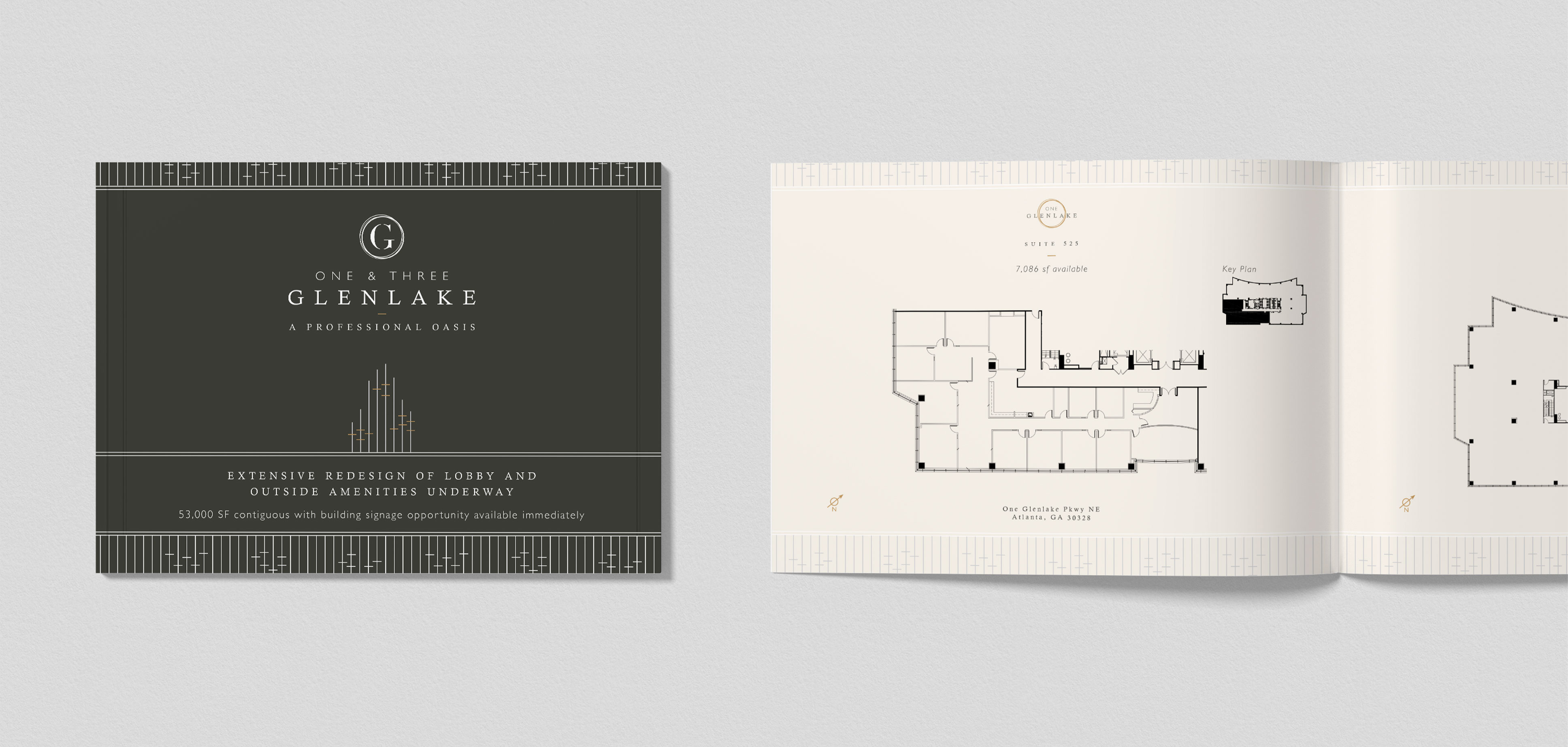
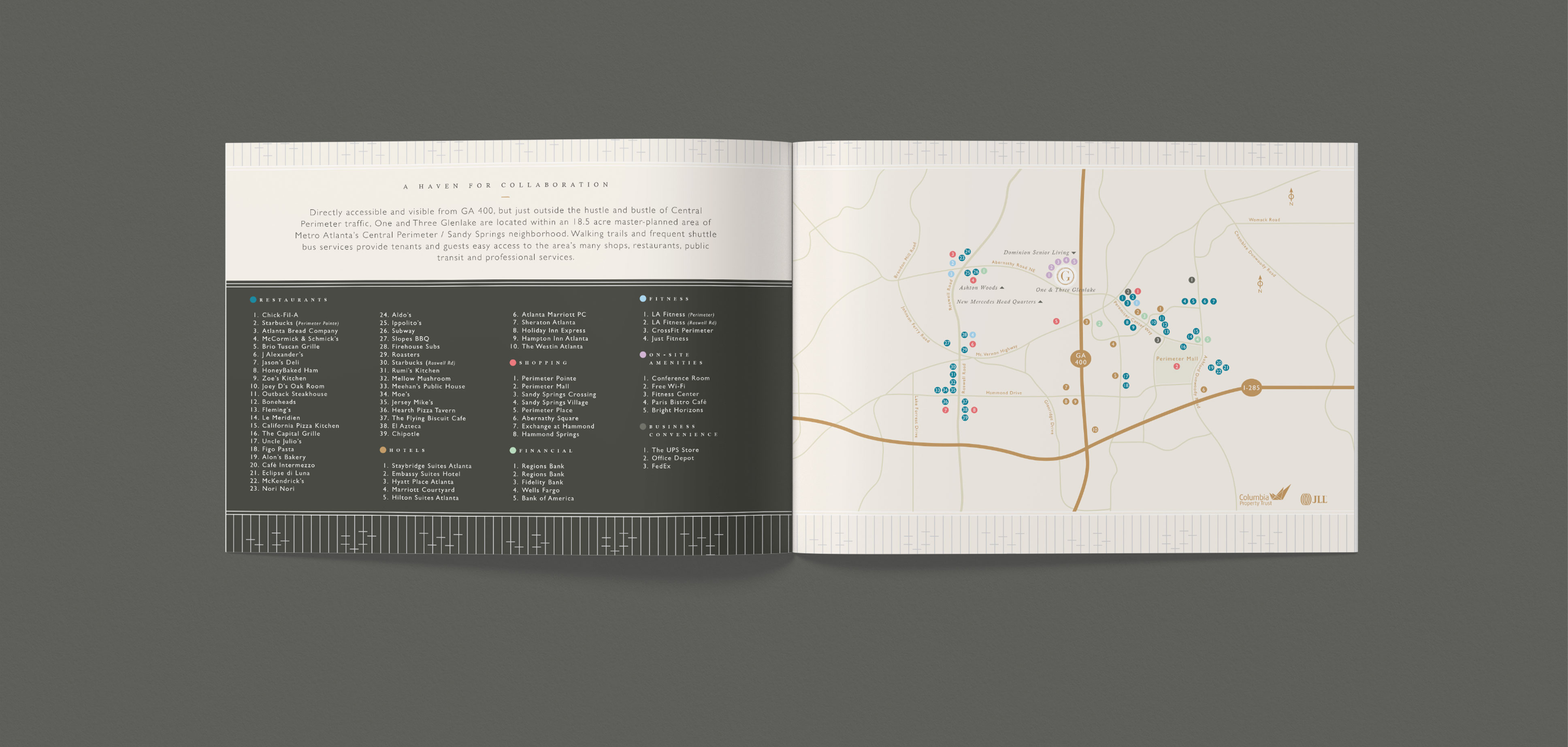

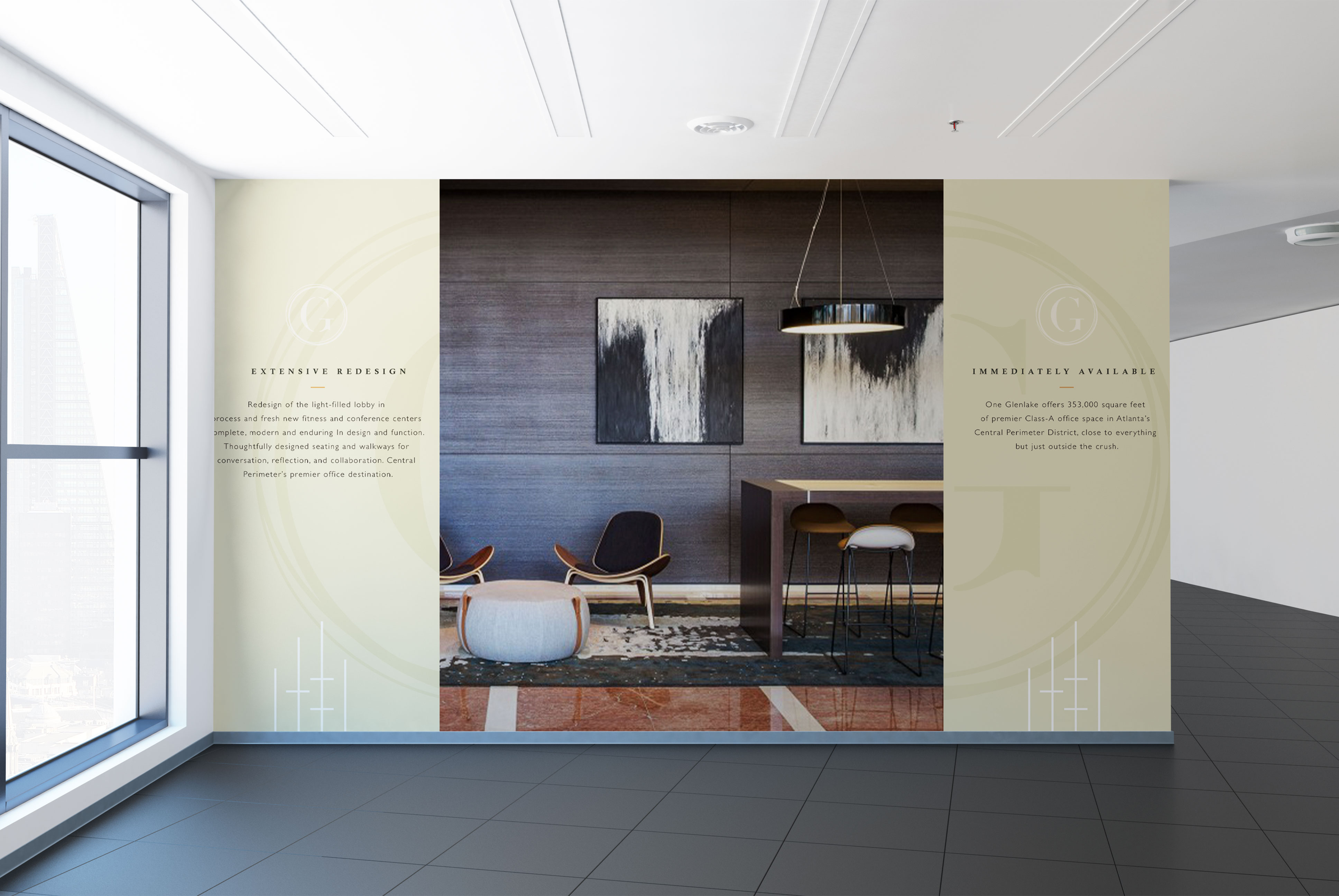
Property Website and Tenant Protal
The website is an information hub with office space availability, an interactive amenities map, and an image gallery showcasing the building remodel. Photography was the main feature of the site. The user could collapse the side navigation so that the full image of the space could be viewed.
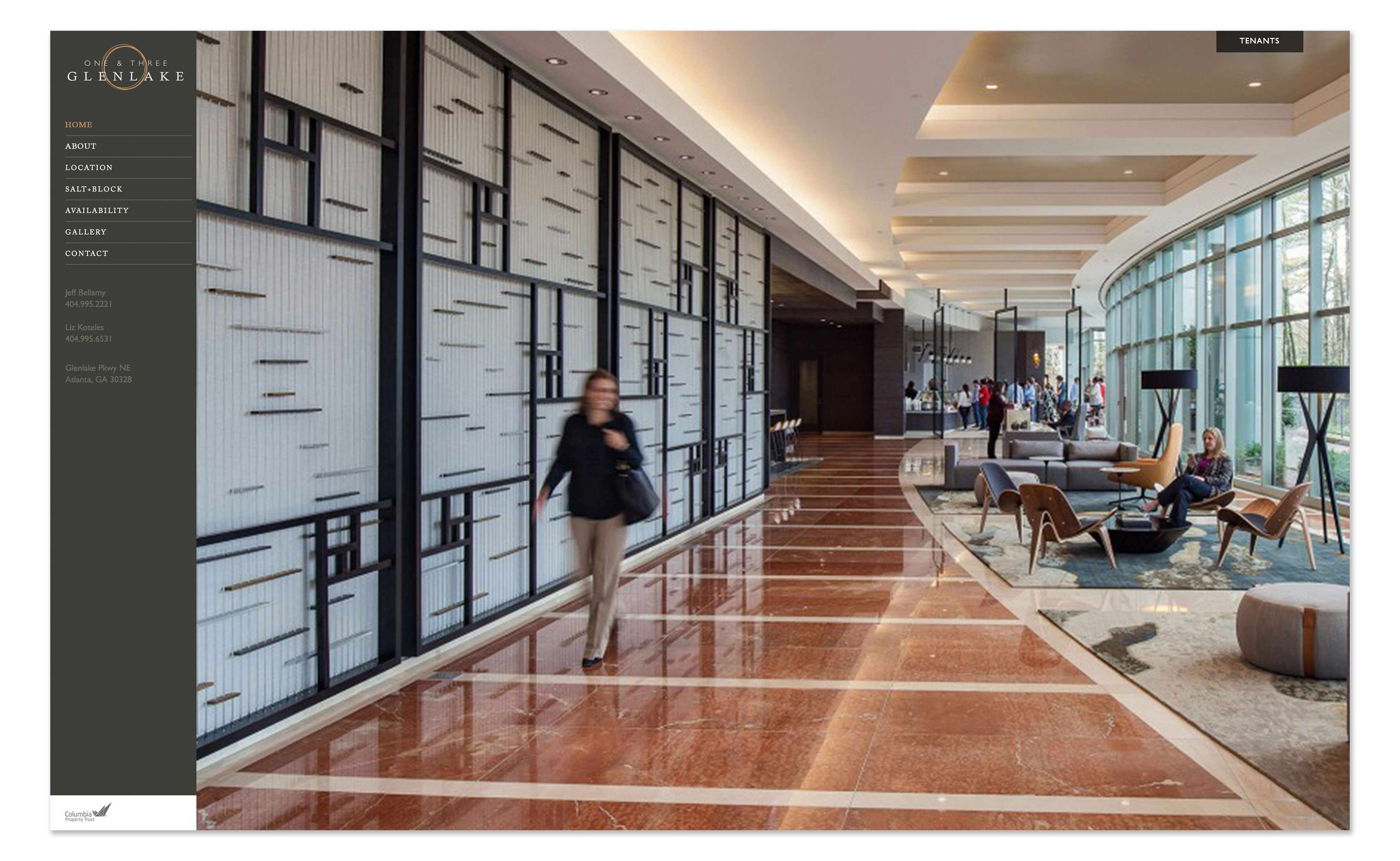
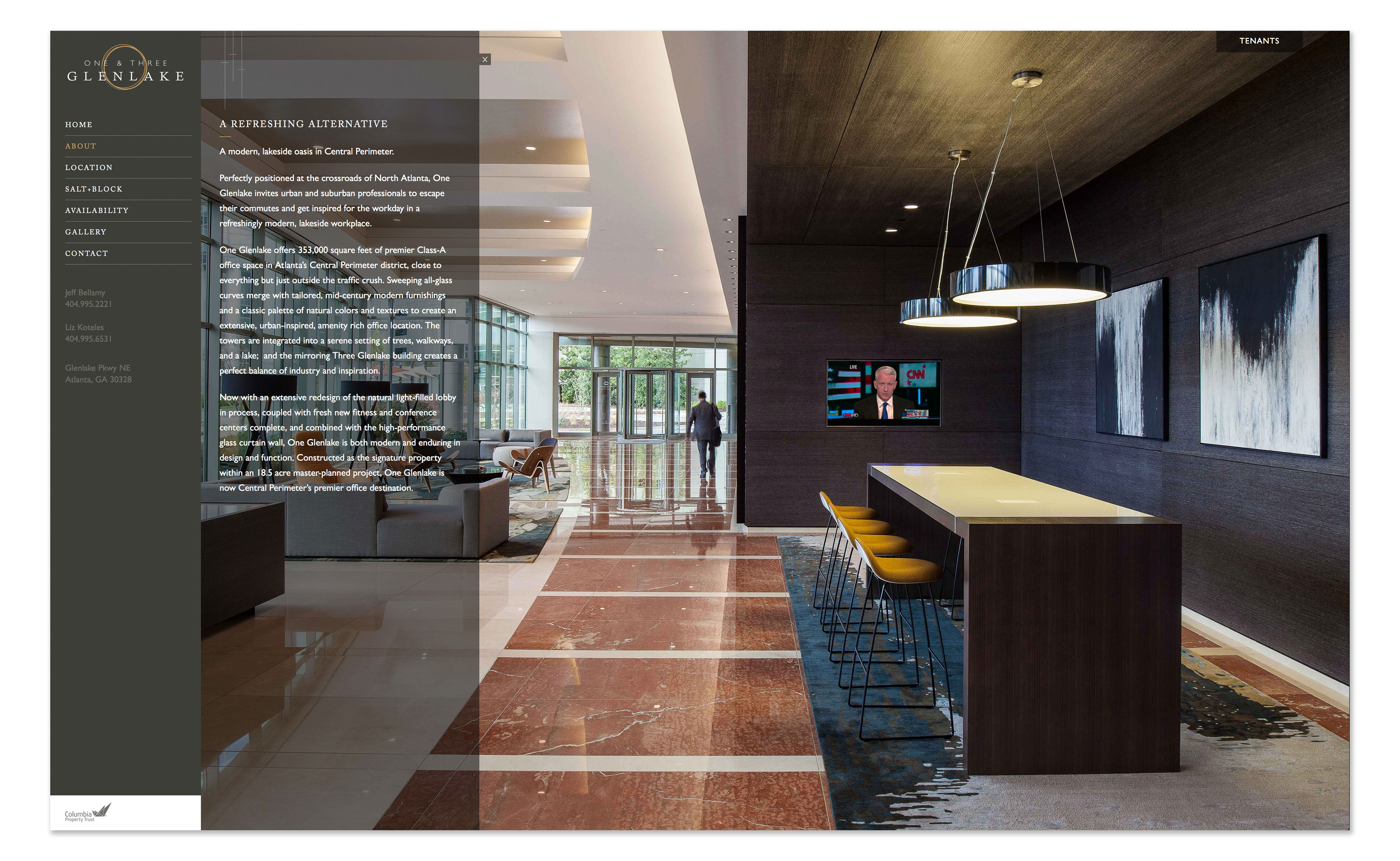
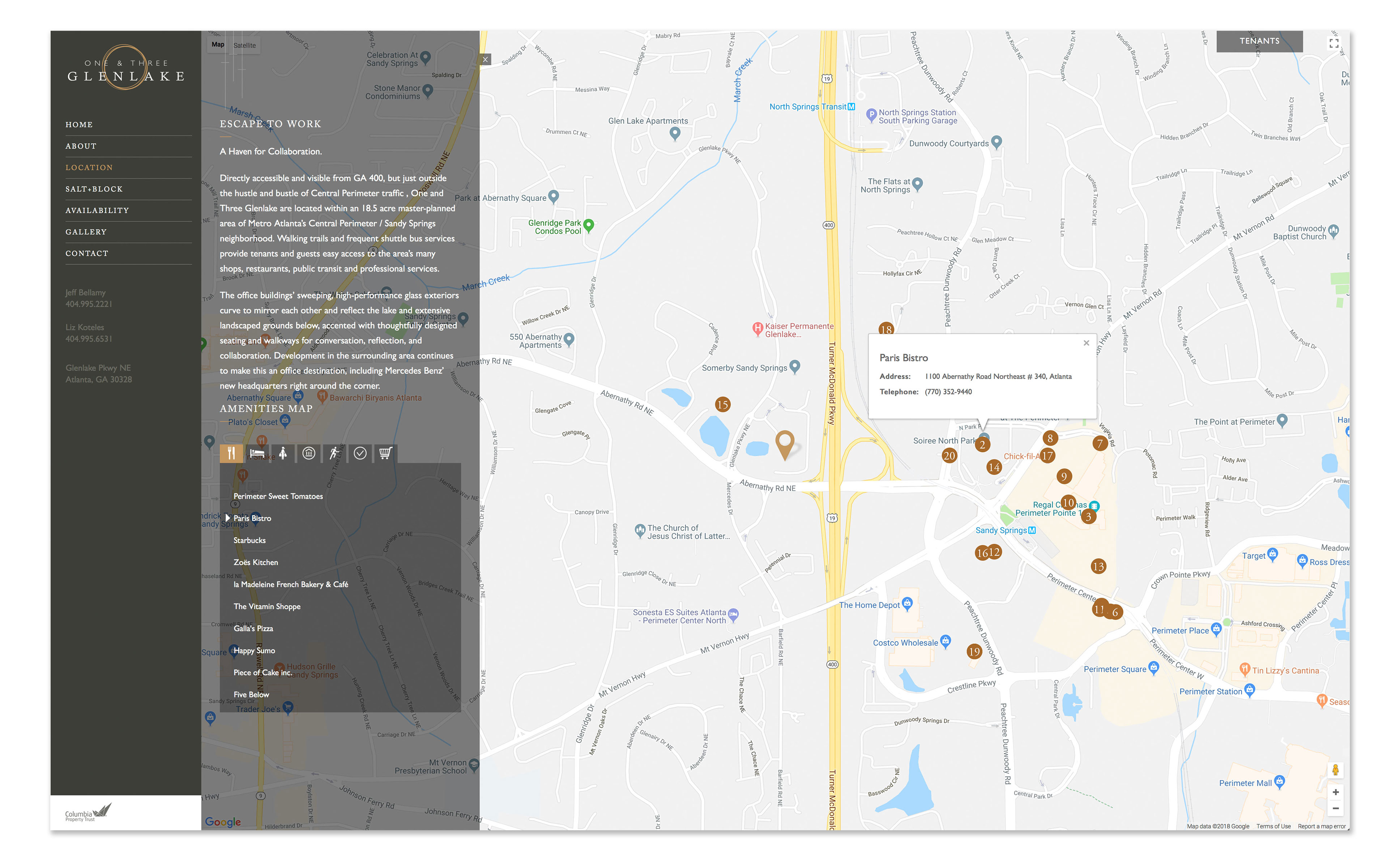

116 Huntington Backbay
116 Huntington Back Bay is a high-rise office building located in Boston. The new development team made significant updates to the building to meet the demands of modern-day office tenants. A unique feature of the building is the large oculus window that sits on the crown of the building and inspired the logo mark.
An illustration of the building and unique icon kits were used through the brand designs, a custom website, marketing materials, and barricade graphics
Identity

-
RGB: #986611
-
RGB: #666666
-
RGB: #457B86
-
RGB: #C6B299
-
RGB: #FFF7F2
Colors
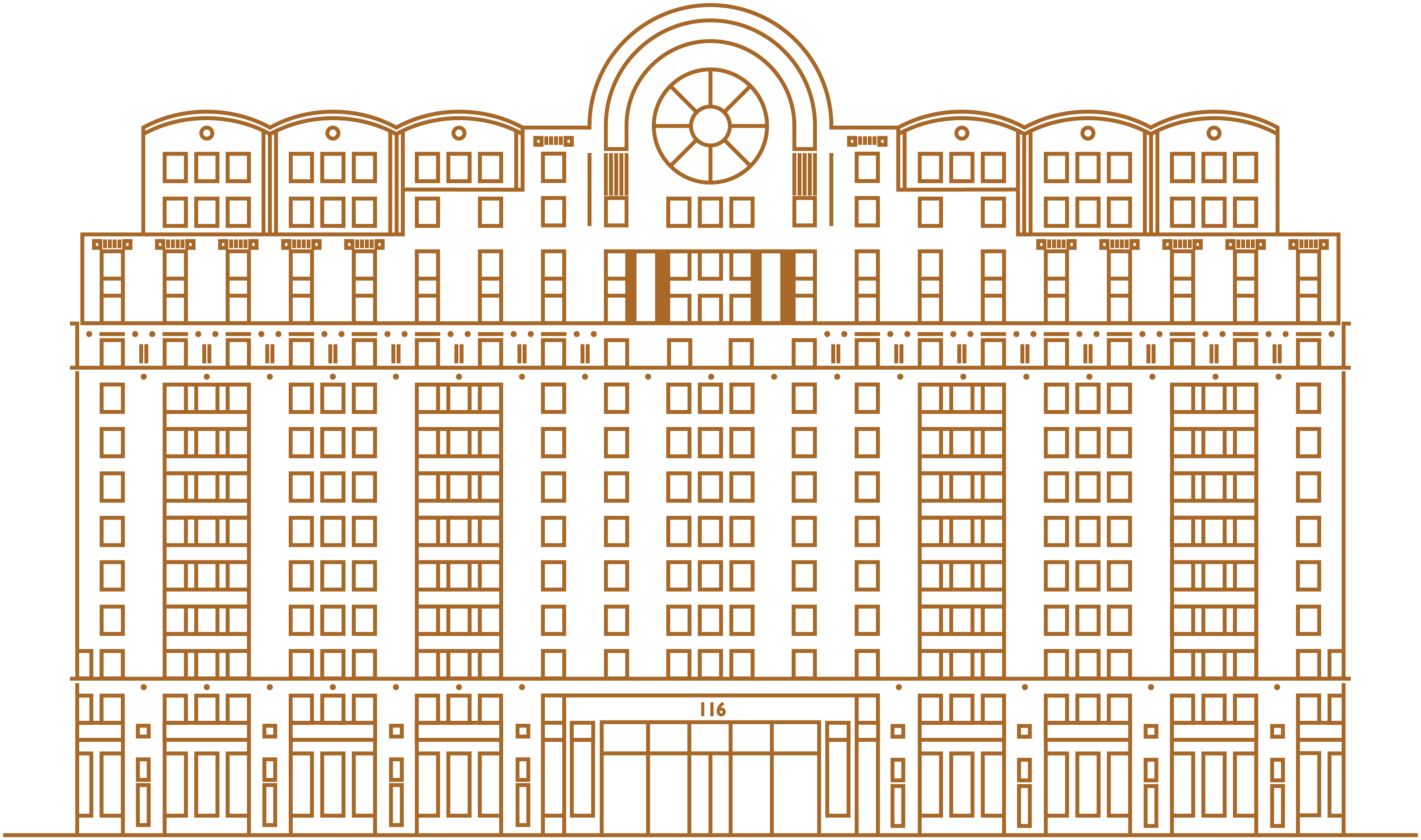

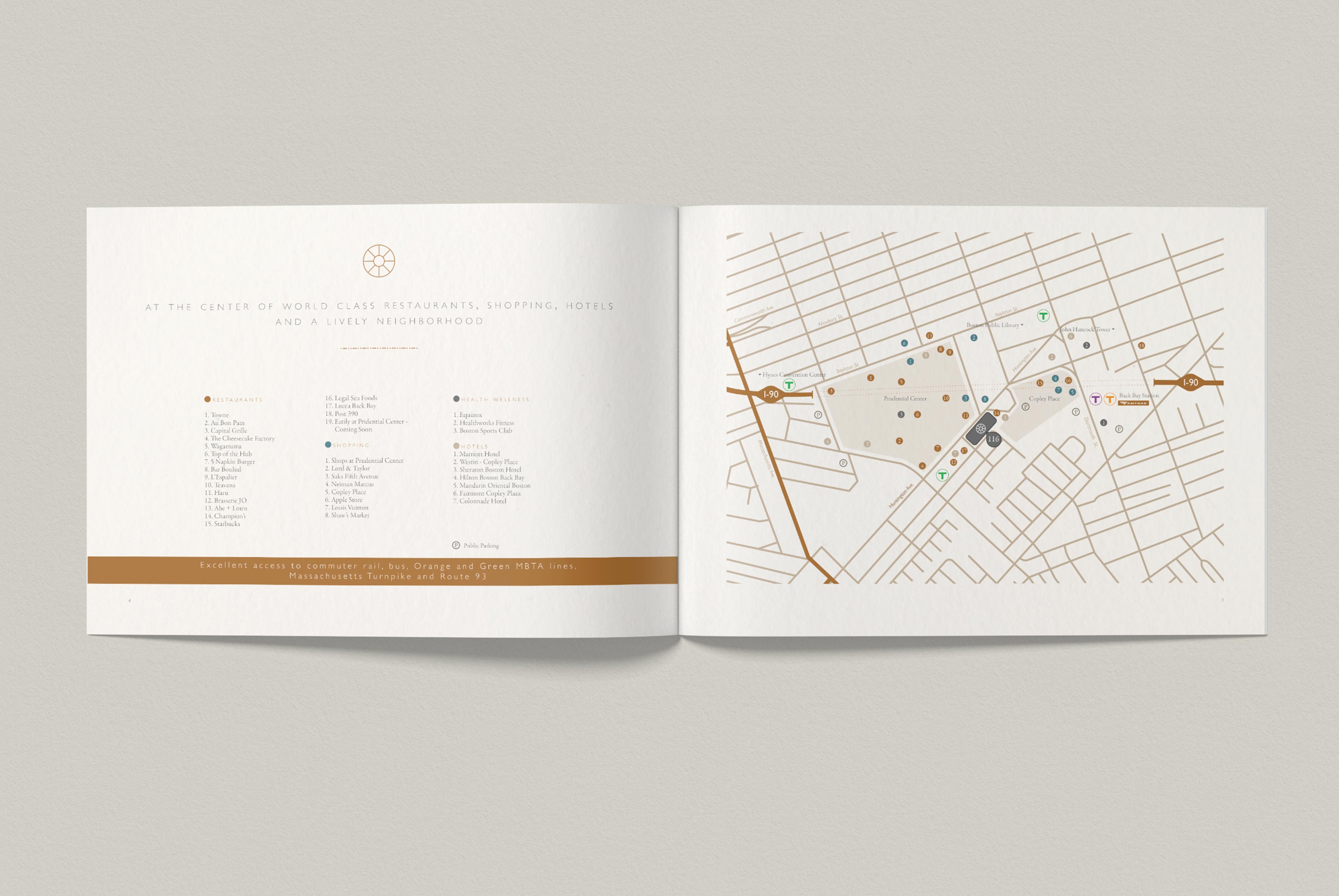
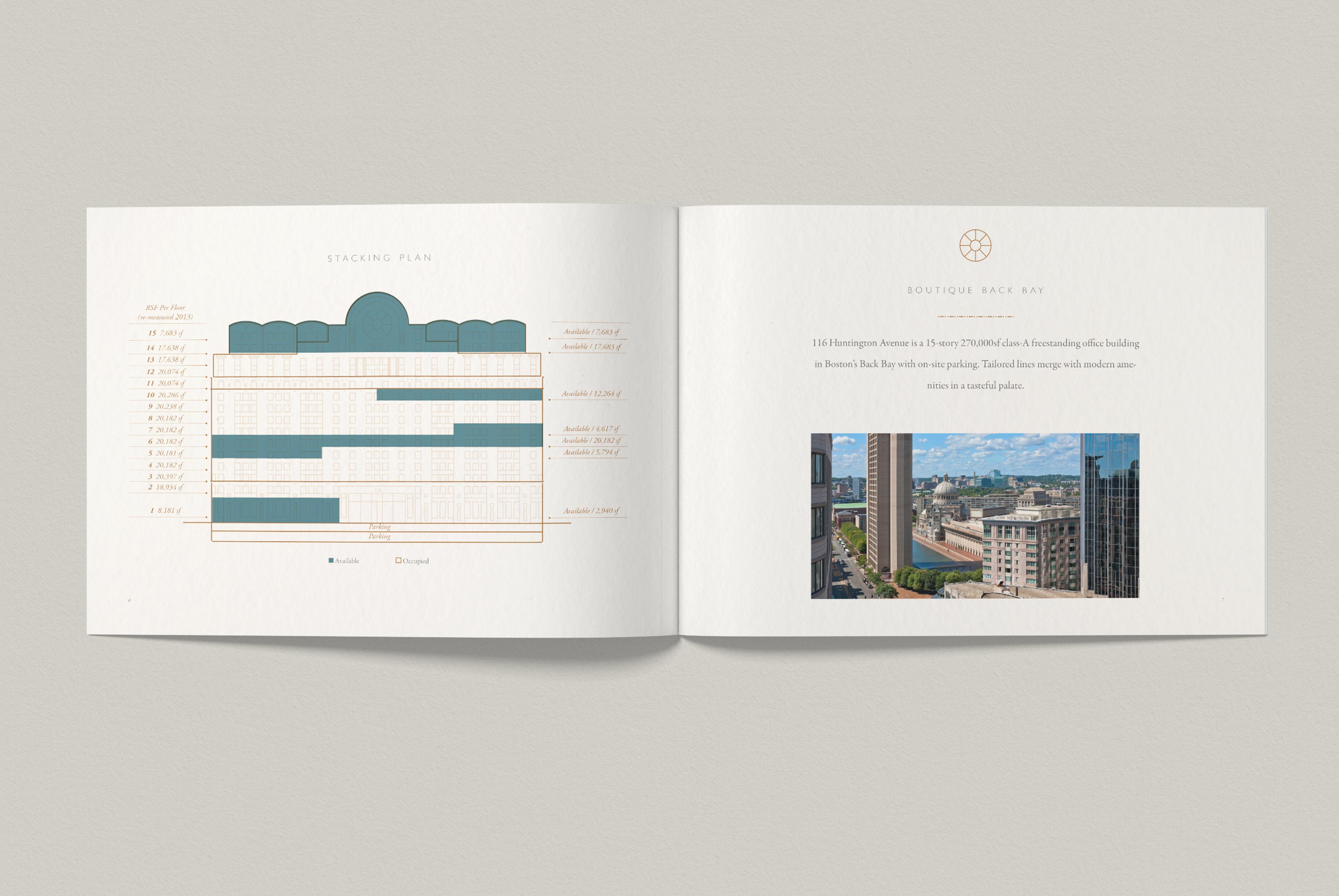
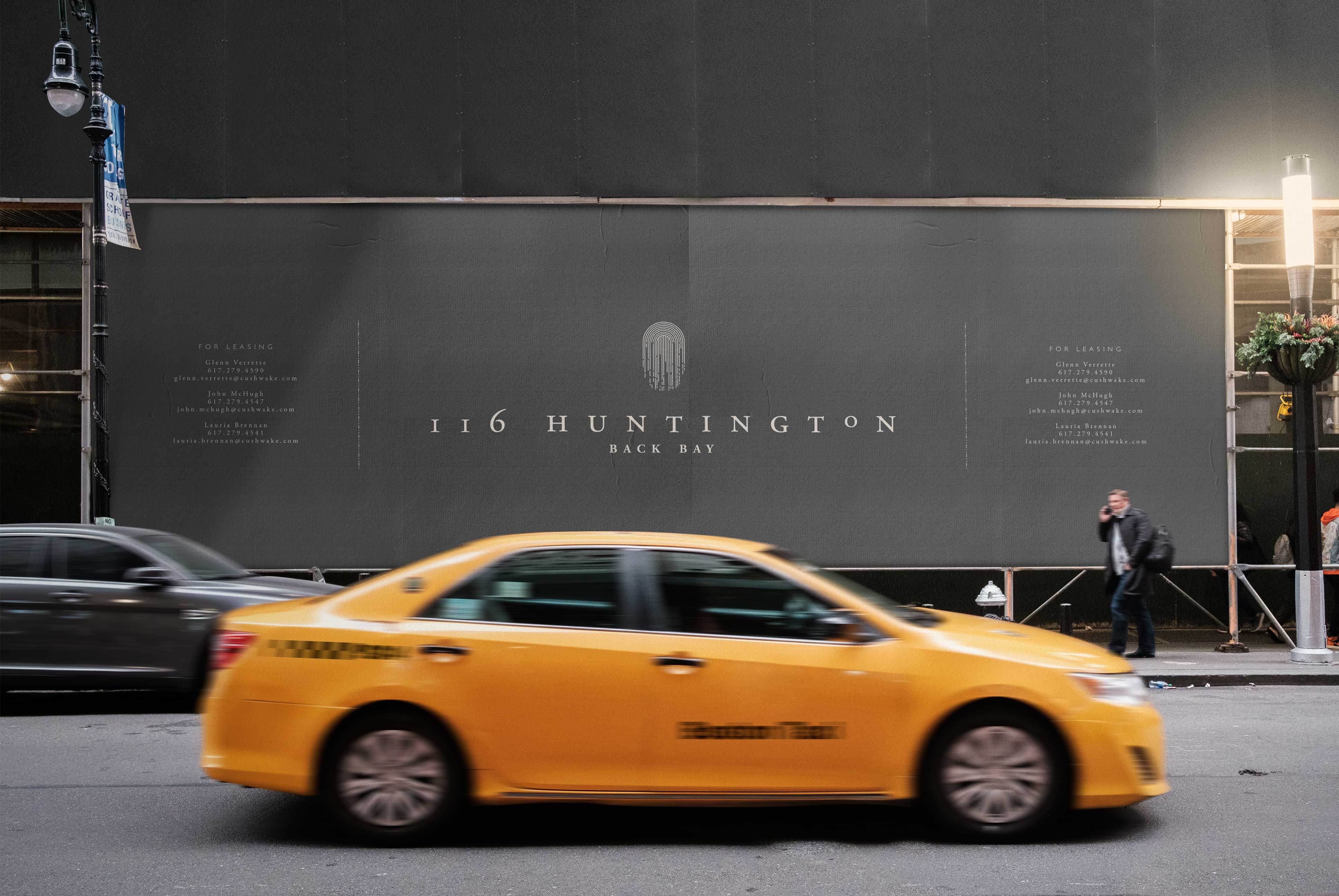


Property Website and Tenant Portal
116 multi-functional website was developed to advertise availability, provide a tenant portal, and showcase the amenities for the building including the surrounding area. The illustration of the building served as an interactive way for prospective tenants to see what units were available.




